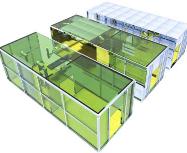|
|
| |
| |
Mobile Surgical Unit
 Johnson Medical Mobile Surgical Unit is a concept of having a fully equipped and functional operating room that can be transported from one place to another with ease. It is a containerized solution that is equipped with virtually all Johnson Medical products and specifically designed to use as:
Johnson Medical Mobile Surgical Unit is a concept of having a fully equipped and functional operating room that can be transported from one place to another with ease. It is a containerized solution that is equipped with virtually all Johnson Medical products and specifically designed to use as:
Field Hospital
- for war or disaster relief such as earthquake
- high degree of mobility and integrated with other units of a field hospital
- allows emergency surgery to be performed at disaster site
Immediate/ temporary/ permanent extension to an existing hospital (pre-fabricated)
- during renovation of OR or as a low-cost hospital extension
- Consist of 3 ISO containers that are docked together through specially designed docking channels for secure fit. This unique design creates a larger size operating room as compared to a common mobile operating room.
- Adhere to ISO container standard in external size, 30 feet (L) X 10 feet (W), for facilitation of transportation using normal low-bed truck and standard crane.
- Fully compliant to hospital requirement (HTM 2025, HTM 2022, ASHRAE).
- Installed and made fully functional within a short period of 3 hours.
- First of its kind worldwide, a fully functional operating room is separated into two halves during transportation.
- Compatible to conventional operating room in size and ceiling height, and fully meeting standard operating room hygiene requirements.
- Fully equipped with Johnson Medical Operating Room Support System (Patented Guided Airflow Ventilation System, Ceiling Fixture, Multi Movement Ceiling Pendants).
- 100% filtered fresh air from a novel designed ventilation system (patented) that reduces infection rate
- Maximum flexibility for cabinets and shelves mounting through MediRailsTM System (patented).
- Other components as featured in the Johnson Medical Operating Room.
Construction
- Lightweight, watertight construction from steel frame and corrugated steel plate portrays better strength, stiffness and structural integrity (as compares to flat sheet metal plates).
- Roof panels, floor and walls construct from structural polystyrene or foam core for temperature and sound insulating properties.
- Roof internal insulation and aluminium foil paper finishing reduce surface skin heating effect under high solar load conditions.
- Featuring induction room, sterile preparation room, sterile store, scrub-up area and the Operating Room with its arrangement complies with the HTM 2025 Medical Healthcare Facilities Requirement.
- Fully equipped with surgical pendants, operating light, operating table and Guided AirflowTM Ventilation System.
- Operating Room with standard overall dimension of 6m (W) X 6m (D) X 3m (H)
- Incorporated a technical room as plant room that is insulated with higher density material to avoid condensation and reduce noise level
|
| |
|
|
|

